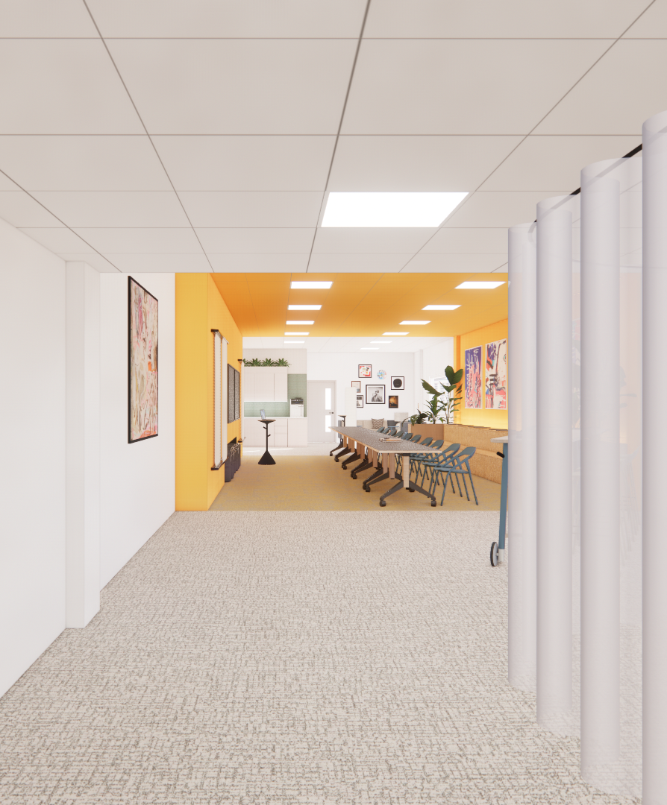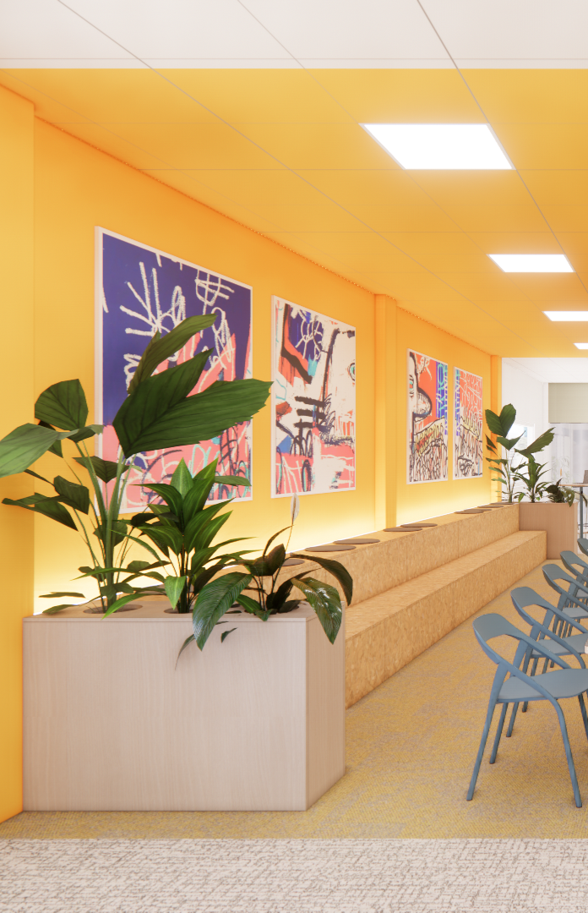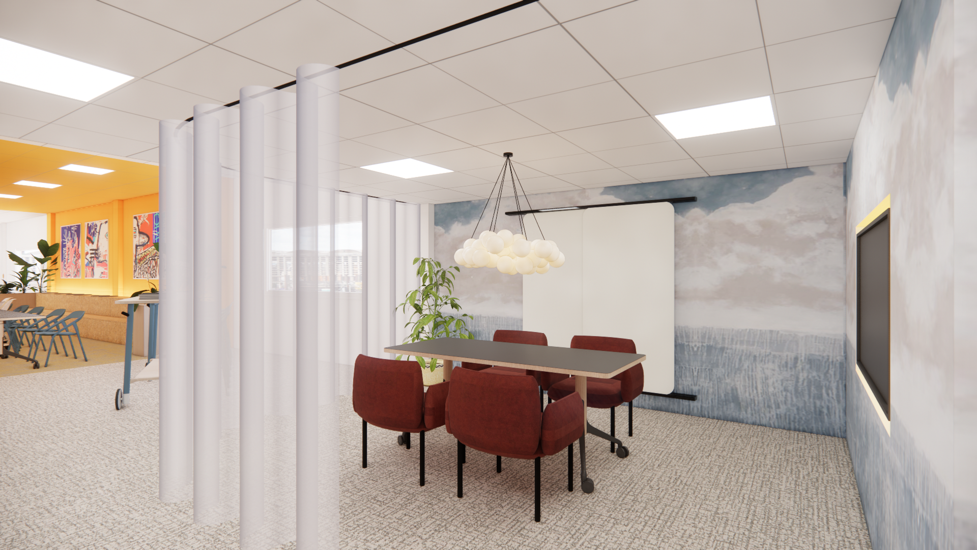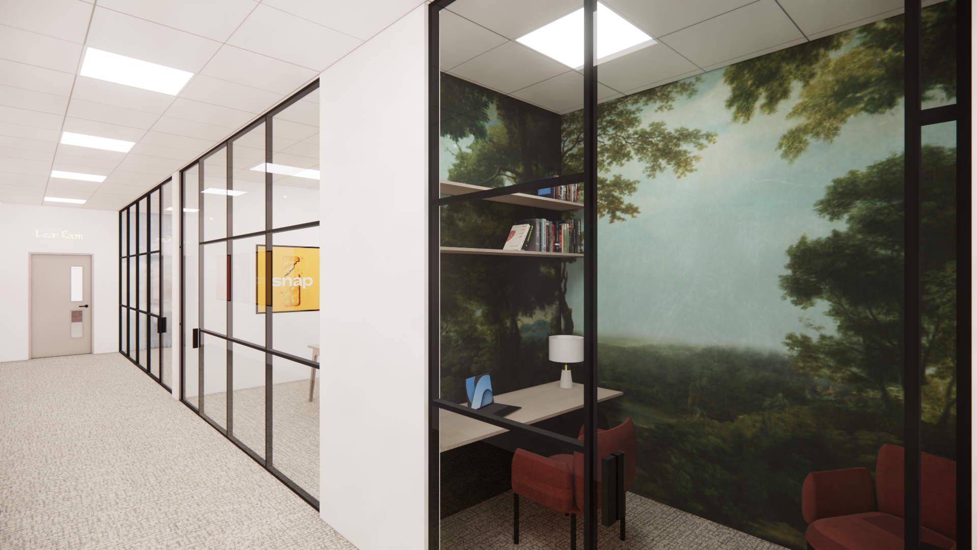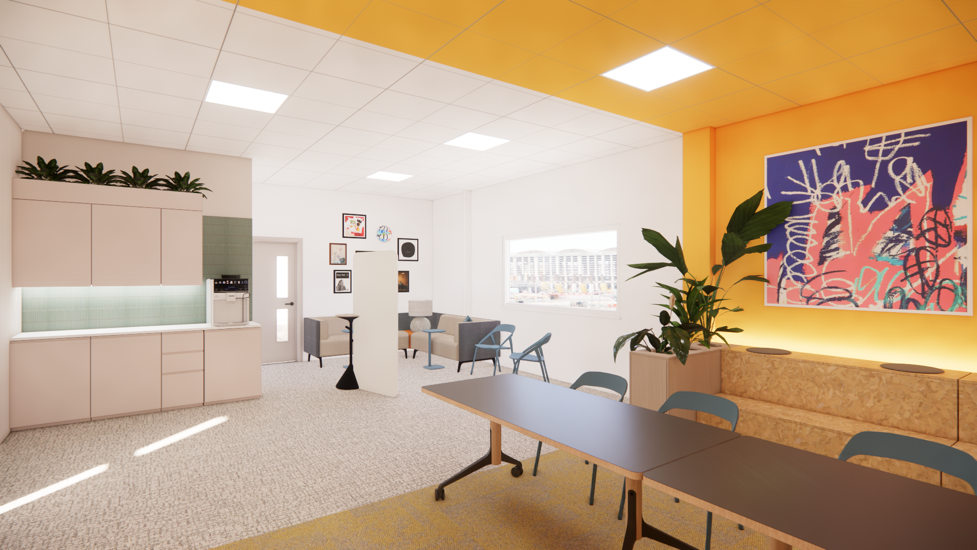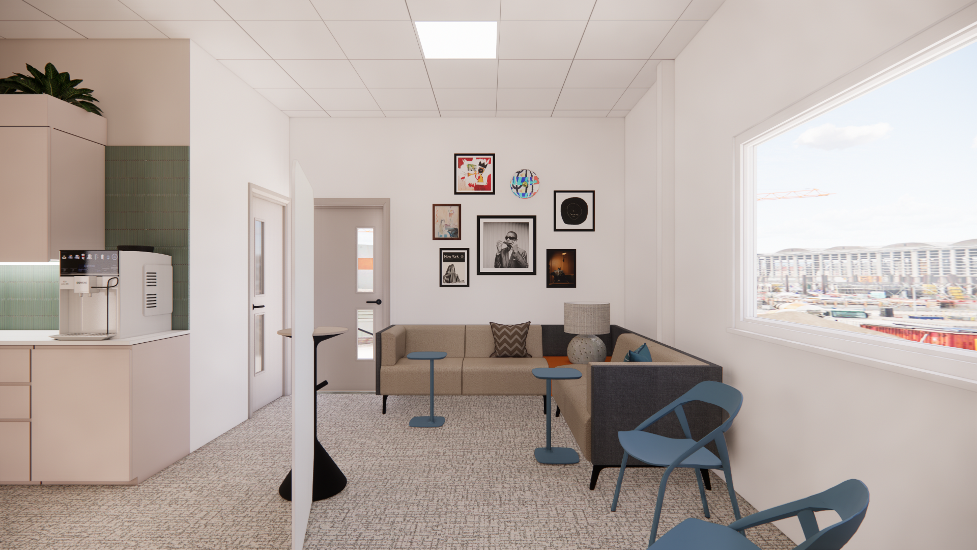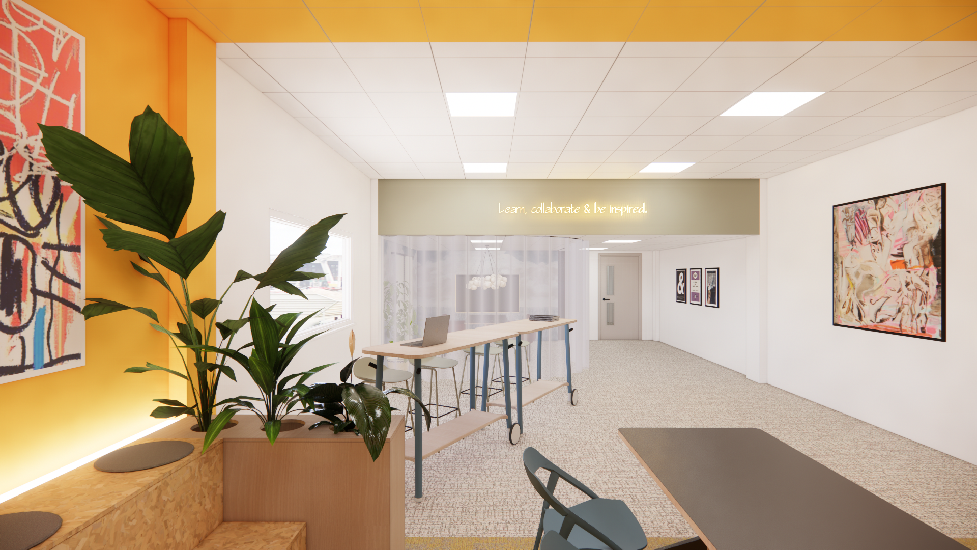MC Workplace
Interior Architecture & Design, Concept Creation.
This training space was designed to encourage collaboration, learning and development. The central section has been highlighted by colour blocking to give this long and narrow interior - structure and proportionate scale. We created zones to encourage various types of meetings and training to take place for different activities and group sizes. We achieved a branded space that feels soft, coherent and inviting.
